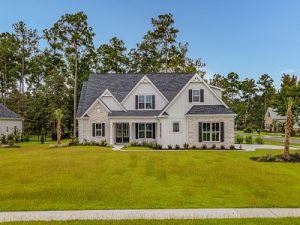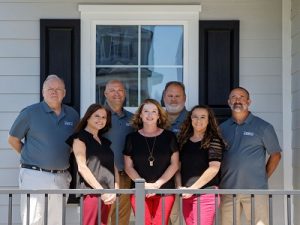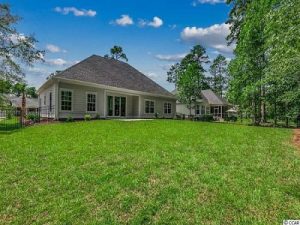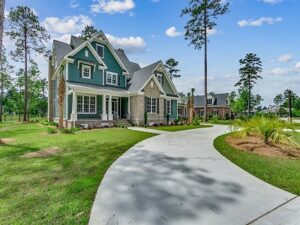Is It Worth Buying A Custom Home?
 Buyers who are looking to build their dream homes can choose a custom home. This home will have a floor plan that suits their needs, as well as all the amenities they want. However, custom homes can come with additional costs. Now it is time to decide if building a custom-built home is worth the additional time and expense.
Buyers who are looking to build their dream homes can choose a custom home. This home will have a floor plan that suits their needs, as well as all the amenities they want. However, custom homes can come with additional costs. Now it is time to decide if building a custom-built home is worth the additional time and expense.
Deciding the type of home that you want is the most important decision you will make. This is right after you have made the decision to purchase a home rather than rent. There are two main types of homes that you can build: Myrtle Beach custom homes and production homes.
The builder will usually work with the buyer to create a floorplan for the custom home. The custom home builder usually owns the land before construction begins. Production homes are often built as part of larger communities. Although there are a variety of floor plans available, these plans don’t offer the same customization options as custom homes.

 In case you are searching for your dream home, then you’ve got some choices to think about and that includes working with a
In case you are searching for your dream home, then you’ve got some choices to think about and that includes working with a  You have raised self-sufficient kids and now they have left the nest. Bravo! Parenting can be difficult. After years of being focused on your children, now it is your turn to follow your dreams. There are many exciting opportunities in this empty nester phase of your life. It’s the ideal time to downsize and build a new
You have raised self-sufficient kids and now they have left the nest. Bravo! Parenting can be difficult. After years of being focused on your children, now it is your turn to follow your dreams. There are many exciting opportunities in this empty nester phase of your life. It’s the ideal time to downsize and build a new  It is possible to add “ranch homes” to the common phrase “as American-as baseball and apple pie.” The new phrase would have a different ring, however. The ranch-style, one-story ranch-style house was first built in the 1930s. It has a simple, open layout and is low to the ground.
It is possible to add “ranch homes” to the common phrase “as American-as baseball and apple pie.” The new phrase would have a different ring, however. The ranch-style, one-story ranch-style house was first built in the 1930s. It has a simple, open layout and is low to the ground.  It is an exciting adventure to build a
It is an exciting adventure to build a  You likely have many questions when you are considering hiring a
You likely have many questions when you are considering hiring a  When you are looking for a
When you are looking for a  You have been planning to build your dream
You have been planning to build your dream  A
A  The best time to hire a
The best time to hire a