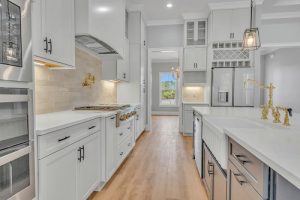 Over the years, Dawol Homes has crafted remarkable custom homes throughout the Myrtle Beach area, with kitchens being a particular highlight. Recognized as the heart of the home, the kitchen is where family memories are made, from morning coffee to evening gatherings. If you’re in the planning stages of your custom kitchen, allow us to share our top design recommendations for a functional and stylish space.
Over the years, Dawol Homes has crafted remarkable custom homes throughout the Myrtle Beach area, with kitchens being a particular highlight. Recognized as the heart of the home, the kitchen is where family memories are made, from morning coffee to evening gatherings. If you’re in the planning stages of your custom kitchen, allow us to share our top design recommendations for a functional and stylish space.
Design Recommendations for Kitchens Custom Homes
1. Begin with the Big Picture: Before diving into specifics, envision the overall function of your kitchen. Determine its primary uses to ensure it meets your daily needs. For instance, if your day begins with coffee, why not establish a dedicated coffee station?
2. Flow and Functionality: The layout of your kitchen is pivotal. Consider if multiple people will be cooking simultaneously, and if you need features like an island for added prep space or more cabinets for storage. Your kitchen should resonate with your lifestyle and aesthetic preferences.
Top Features to Consider:
 1. Kitchen Islands: A well-placed and appropriately sized island can be the heart of your kitchen. Whether you’re seeking added storage, a prep zone, or an informal dining spot, your island can cater to these needs. If incorporating a cooktop, ensure ample surrounding space for safety.
1. Kitchen Islands: A well-placed and appropriately sized island can be the heart of your kitchen. Whether you’re seeking added storage, a prep zone, or an informal dining spot, your island can cater to these needs. If incorporating a cooktop, ensure ample surrounding space for safety.
2. Adequate Storage: Storage is essential. Evaluate your frequently used items and design your storage spaces around them. Remember, cabinet placement can offer both functionality and visual appeal. Familiarize yourself with cabinet configurations such as G-Shaped, U-Shaped, L-Shaped, and others to optimize your space.
3. Lighting: Natural light is a bonus, but artificial lighting is just as critical. Your kitchen lighting should be functional and complement the room’s aesthetics. Consider task lighting for prep areas and stylish pendant lights for ambiance, with dimming options for versatility.
4. Countertop Design: Customize your countertops to cater to your cooking habits and lifestyle. Whether you’re a passionate baker, require kid-friendly prep areas, or enjoy gourmet cooking, ample counter space is invaluable. It’s also an avenue for future enhancements like an extra oven or indoor grill.
5. Embrace Open-Concept: Open-concept kitchens seamlessly merge with dining and living areas, enhancing traffic flow and sociability. This design also allows for increased natural light and versatility in space usage.
Incorporating spacious islands, abundant storage, quality appliances, generous counter space, and open-concept layouts are just a few choices available for a custom home with Dawol Homes.
If you envision a custom home in Myrtle Beach, we’re your trusted partner. Reach out to Dawol Homes to bring your dream home to life!
Like our Facebook page for more information about custom homes.
Dawol Homes
9404 Hwy 17 Bypass,
Murrells Inlet, SC 29576
(843) 294-2859
Dawol Homes Sales Office
3100 Dick Pond Rd # E
Myrtle Beach, SC 29588
843-294-2859
We build homes in: Cypress River Plantation, Waterway Palms, Waterbridge, Murrells Inlet, Collins Creek, Bellwood Landing, Carolina Forest, Plantation Lakes, North Myrtle Beach, Socastee, Surfside Beach, Pawleys Island, Litchfield Plantation
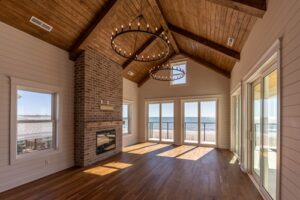

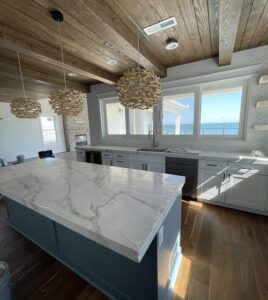
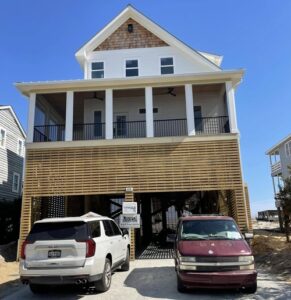

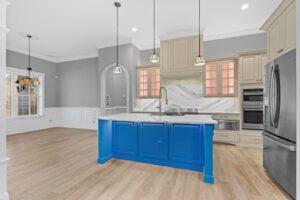
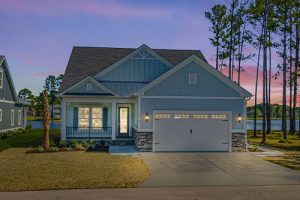 Choosing a new living space can be a monumental decision, especially when torn between a
Choosing a new living space can be a monumental decision, especially when torn between a  3. Contemporary Designs: Newly constructed homes often boast modern layouts tailored to today’s families. Expect spacious, open-concept designs that cater to present-day living preferences.
3. Contemporary Designs: Newly constructed homes often boast modern layouts tailored to today’s families. Expect spacious, open-concept designs that cater to present-day living preferences. Over the years, Dawol Homes has crafted remarkable
Over the years, Dawol Homes has crafted remarkable  1. Kitchen Islands: A well-placed and appropriately sized island can be the heart of your kitchen. Whether you’re seeking added storage, a prep zone, or an informal dining spot, your island can cater to these needs. If incorporating a cooktop, ensure ample surrounding space for safety.
1. Kitchen Islands: A well-placed and appropriately sized island can be the heart of your kitchen. Whether you’re seeking added storage, a prep zone, or an informal dining spot, your island can cater to these needs. If incorporating a cooktop, ensure ample surrounding space for safety.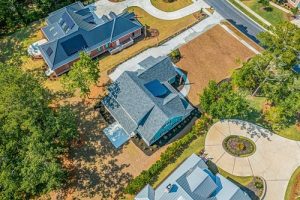 Building your own
Building your own 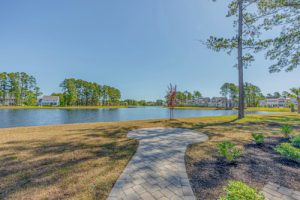 It’s more than a house – it’s home. You’ll feel a sense belonging in your new home, celebrate important milestones and create lasting memories with family. It can be hard to turn a house into a home if you don’t customize it.
It’s more than a house – it’s home. You’ll feel a sense belonging in your new home, celebrate important milestones and create lasting memories with family. It can be hard to turn a house into a home if you don’t customize it. The process of
The process of