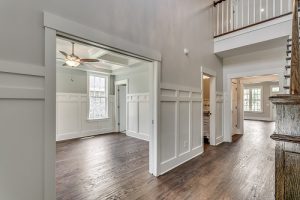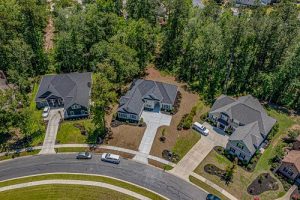Types Of Floor Plans For Your Custom Home
 Find the best floor plan for your brand-new custom home in Myrtle Beach. Consult your custom home builder to determine which option is best for you.
Find the best floor plan for your brand-new custom home in Myrtle Beach. Consult your custom home builder to determine which option is best for you.
There are three main types of floor plans. These are the traditional, contemporary, and custom plans. The standard floor plan will separate every room with a doorway and walls. Modern floor plans eliminate most of these walls for a much more open floor plan type, like having the living room and kitchen in the same place. Meanwhile, a custom floor plan allows you to make your design with the help of a custom home builder.
Each floor plan has its advantages and disadvantages for your custom home
Traditional Floor Plans
The traditional floor plan is also referred to as closed floor plans. Keep in mind that being closed does not also mean being cramped. It’s because the conventional floor plan has the same amount of space. It’s just that it has more walls. You could walk into nearly any house built at least ten years ago and see this floor plan.

 It is crucial to choose a
It is crucial to choose a  There several things you need to consider when it comes to
There several things you need to consider when it comes to 
 Are you looking for a safe and vibrant area in Myrtle Beach? This area’s subtropical climate and many housing options make it an ideal place to build your dream home. You can create your own
Are you looking for a safe and vibrant area in Myrtle Beach? This area’s subtropical climate and many housing options make it an ideal place to build your dream home. You can create your own  It’s both thrilling and nerve-racking to design a
It’s both thrilling and nerve-racking to design a  If you’re looking to create your dream home from the ground up, hiring a
If you’re looking to create your dream home from the ground up, hiring a  “To build or not to build,” a question that a lot of homeowners ask when trying to figure out whether to purchase an existing home or have a
“To build or not to build,” a question that a lot of homeowners ask when trying to figure out whether to purchase an existing home or have a  Taking that big step towards building your own custom home is sure to be exciting and enjoyable. From choosing the
Taking that big step towards building your own custom home is sure to be exciting and enjoyable. From choosing the  One of the few questions you’ll be asking first when planning your new home is if you would prefer to work with a
One of the few questions you’ll be asking first when planning your new home is if you would prefer to work with a