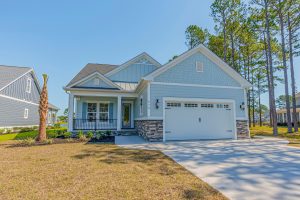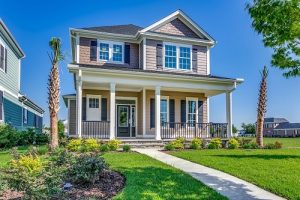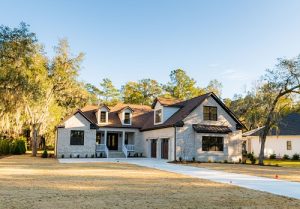Home Building Tips for a Growing Family
 You are young, you have a growing family, and want to build a custom home that will last many years. Congratulations! Consider these eight elements as part of your due diligence for your home building project, particularly if you are just starting your family.
You are young, you have a growing family, and want to build a custom home that will last many years. Congratulations! Consider these eight elements as part of your due diligence for your home building project, particularly if you are just starting your family.
Home Building Tips
1. The Home Layout
When building your first custom home, it’s tempting to stick with the standard architecture. But think outside of that box. Imagine living in your house. What’s most important to YOU? The floor plan is color-coded to make it easier to identify areas for entertaining, storage, and de-stressing.
Many young couples, for example, want clear sightlines both indoors and out so that they can maintain constant visual contact with children. This means an open plan with access to the exterior through windows and doors. Imagine your ideal visibility in each room.

 If you are planning to retire or have retired, it is common that you will be at the start of something new just when you believe you’ve reached the end. No more early mornings, boring meetings, boring suits, or long commutes. After decades of fulfilling your obligations, you can finally pursue your passions and that may include building your dream
If you are planning to retire or have retired, it is common that you will be at the start of something new just when you believe you’ve reached the end. No more early mornings, boring meetings, boring suits, or long commutes. After decades of fulfilling your obligations, you can finally pursue your passions and that may include building your dream  When you are building a new house, could be a dream home or a starter home, you need to have confidence in the
When you are building a new house, could be a dream home or a starter home, you need to have confidence in the  Many people dream of owning a home; one that they have designed. They wish they could plan everything and make sure that their home is built according to their specifications. Making that dream home come true is an exciting idea where perfection undoubtedly rests at the core of your expectations. Selecting the best Myrtle Beach
Many people dream of owning a home; one that they have designed. They wish they could plan everything and make sure that their home is built according to their specifications. Making that dream home come true is an exciting idea where perfection undoubtedly rests at the core of your expectations. Selecting the best Myrtle Beach  It’s important when building a
It’s important when building a  If you do not work with a reliable and reputable builder, and plan your
If you do not work with a reliable and reputable builder, and plan your  Do-it-yourself is an excellent way to take on many home improvement projects. Today, thanks to the availability of building materials and information that is friendly to DIYers, homeowners can take on heavy and complex projects previously reserved for a specialist and
Do-it-yourself is an excellent way to take on many home improvement projects. Today, thanks to the availability of building materials and information that is friendly to DIYers, homeowners can take on heavy and complex projects previously reserved for a specialist and 
 What is the process of building a
What is the process of building a  You want to create a sustainable
You want to create a sustainable