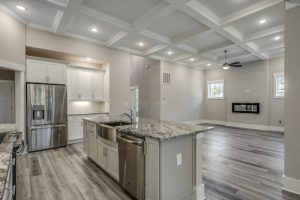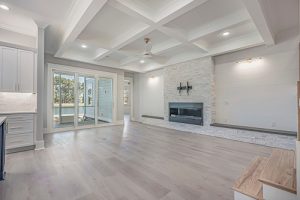Financial planning is required before you start the custom home planning process. What about planning for space?
Space Panning in a Custom Home Design
 Space planning is a way for home builders to help buyers plan their homes in the most efficient manner possible. Whether you a a first time home buyer just starting your family, or on the verge of retirement, space planning for your dream home is imperative.
Space planning is a way for home builders to help buyers plan their homes in the most efficient manner possible. Whether you a a first time home buyer just starting your family, or on the verge of retirement, space planning for your dream home is imperative.
Square footage is the currency that determines the longevity of a home’s life. You can acquire more square footage by building out, up or total renovations. A proper budget and thoughtful design considerations are essential to ensure that your budget is as well-resourced as possible.
Dawol Homes is here to help. We can help you plan your custom home, no matter where you are in the process. Our team of experts recommends a few creative ideas to help you plan for the future. These could be to increase space for your growing family, multiple generations living under one roof, or as an investment in resale values. This is freedom and flexibility that comes with a custom home. Plan now, expand later.
Living Space: Defined
Let’s start by getting familiar (or reacquainted with) some terms that will help to further define sections of this discussion. What is the difference in total square feet and total living square footage? It goes beyond semantics. The total square footage of your home includes storage and the basement or attic. The number of square feet that can be used for living is called total living square feet. This article will focus on creative ways to increase livable square footage in certain cases.
Zoning and codes
Your Dawol Homes team must have open communication with you when floor planning is being done for future customizations. Also, you will need to consider and comply with any local HOAs, neighborhood zoning, or code rules. Every building situation is unique. Some neighborhoods have one set of rules for construction while others for renovations and additions. Our team can help you determine the right resources to use for renovation or new construction depending on where you are building.
You can transform unfinished areas into full living spaces
These spaces should be considered if you are in an area where bonus rooms are a standard feature in home construction. Imagine all the possibilities for a bonus room: a private gym, a mancave or a her haven, an office, a guest room, or any other accommodation. Even if you are building right now, a finished bonus room may seem like a far-fetched decision that will be saved for years. We recommend still including the required space in your floorplan along with basic plumbing setup. It doesn’t matter if your bonus room is finished in the future, but it’s cheaper to include these items into the framework to allow for future buildouts and to avoid costly complications later.
These same possibilities are available for finishing an attic. You can transform existing storage into a playroom or guest bedroom, a quiet office, or multipurpose media space. Remember that attic space must be accessible via a staircase and have a ceiling height of at least 7 feet.
Imagine Dormers
A dormer is another way to increase ceiling height in lofts or attics. A dormer can not only increase the ceiling height of smaller areas, but it also adds curb appeal to your home. You can see how dormers add an elegant complement to any home, from coastal retreats to craftsman cottages.
Consider Porches or Patios as Possible Future Sunrooms
We have seen a revival in renovations to bring indoor living spaces back inside. To ensure that your project is as economical as possible, talk to your custom home builder about converting your outdoor living space into an indoor sunroom. As the seasons change, so does how you entertain your guests. A back patio that was once a great outdoor space for the warmer months might be better suited to being a cozy sunroom year round.
You can add living space to a garage
Even with careful planning during the blueprint phase, there will be some inconveniences if you add or renovate after you move in. It’s why adding square footage to structures that aren’t attached like your garage is a real bonus. Living in Myrtle Beach mean you will have visitors. A guest area can be added above your garage as a bonus room. It uses the existing framing, foundation, and electrical infrastructure to increase square footage at a fraction the cost of other future renovations.
Recompose Your Kitchen
 The kitchen is one of the best rooms to invest in for the future. Our floor plans place the kitchen at the heart of the house. There is plenty of space for future renovations, such as the conversion of space that was originally intended to be a flex space into a breakfast area or walk-in pantry. A kitchen’s central location makes it a great candidate for adding additional square footage through a bump-out or direct expansions.
The kitchen is one of the best rooms to invest in for the future. Our floor plans place the kitchen at the heart of the house. There is plenty of space for future renovations, such as the conversion of space that was originally intended to be a flex space into a breakfast area or walk-in pantry. A kitchen’s central location makes it a great candidate for adding additional square footage through a bump-out or direct expansions.
Combining Open Spaces can be freeing up or a combination of them
Because of their flexibility, we see open floor plans as a popular choice with our customers. These floor plans allow for customization, with some space choices being made and others left as “yet-to-be determined”. If you are unsure, an open floorplan’s framework can be modified later to accommodate your specific living needs. This allows you to reconfigure spaces and make use of space that was previously used for storage. You may be able to create more living space by adding storage space to areas that are less used.
The longevity of customization
Planning ahead is crucial to ensure the foundation has been laid for future renovations or additions. However, there are certain customizations that might be more cost-effective and possible only during initial construction. You should consider your budget, living space needs, and return on investment to determine whether you want to increase square footage in the future or now.
Dawol Homes has years of experience with designing custom homes in the Myrtle Beach area. We can help you design a home that is flexible and will adapt to your changing needs.
Find great home tips on our Facebook page
Dawol Homes
9404 Hwy 17 Bypass,
Murrells Inlet, SC 29576
(843) 294-2859
Dawol Homes Sales Office
3100 Dick Pond Rd # E
Myrtle Beach, SC 29588
843-294-2859
We build homes in: Cypress River Plantation, Waterway Palms, Waterbridge, Murrells Inlet, Collins Creek, Bellwood Landing, Carolina Forest, Plantation Lakes, North Myrtle Beach, Socastee, Surfside Beach, Pawleys Island, Litchfield Plantation
 Do-it-yourself is an excellent way to take on many home improvement projects. Today, thanks to the availability of building materials and information that is friendly to DIYers, homeowners can take on heavy and complex projects previously reserved for a specialist and general contractor, such as floor installation, wall removal, and window replacement. You can save money by doing your own remodeling. It is also a rewarding experience to see the results of all your hard work.
Do-it-yourself is an excellent way to take on many home improvement projects. Today, thanks to the availability of building materials and information that is friendly to DIYers, homeowners can take on heavy and complex projects previously reserved for a specialist and general contractor, such as floor installation, wall removal, and window replacement. You can save money by doing your own remodeling. It is also a rewarding experience to see the results of all your hard work.

 What is the process of building a
What is the process of building a  You want to create a sustainable
You want to create a sustainable  The process of
The process of  Building a
Building a  Custom homes offer many advantages. Building a
Custom homes offer many advantages. Building a  It can take a lot of time to search for South Carolina
It can take a lot of time to search for South Carolina  Multi-generational living is gaining popularity in the United States. As a way of reducing the cost of retirement, many older Americans move in with their adult children and families. An in-law suite has become an increasingly popular addition to a
Multi-generational living is gaining popularity in the United States. As a way of reducing the cost of retirement, many older Americans move in with their adult children and families. An in-law suite has become an increasingly popular addition to a  Space planning is a way for
Space planning is a way for  The kitchen is one of the best rooms to invest in for the future. Our floor plans place the kitchen at the heart of the house. There is plenty of space for future renovations, such as the conversion of space that was originally intended to be a flex space into a breakfast area or walk-in pantry. A kitchen’s central location makes it a great candidate for adding additional square footage through a bump-out or direct expansions.
The kitchen is one of the best rooms to invest in for the future. Our floor plans place the kitchen at the heart of the house. There is plenty of space for future renovations, such as the conversion of space that was originally intended to be a flex space into a breakfast area or walk-in pantry. A kitchen’s central location makes it a great candidate for adding additional square footage through a bump-out or direct expansions.